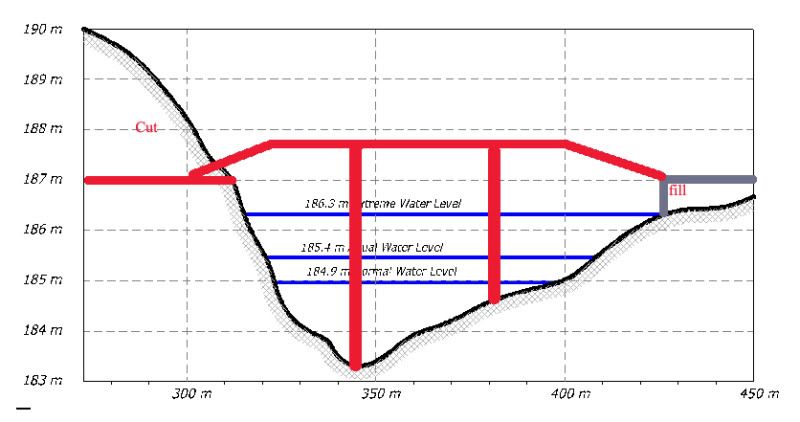Zoom beat me to it. I was thinking suspension as well. Hmmmmmm... thinking

Okay Grizz this is totally off the top of my head and based on current economies as I understand them (I'd really prefer to run calcs on this stuff but don't have the tools here at the house)
I'd want to elevate the bridge a bit above the extreme range of the water just for safety's sake. I'm also assuming we're using the most current version of AASHTO with all the LTS's included (ASCE applies in lighting standards but it's my understanding that AASHTO meets or exceeds ASCE requirements).
Not being able to tell except visually I'd prefer to keep my piers equally spaced although the left side pier will, most likely, be larger od and embed depth. Primary material would be reinforced concrete as that is less expensive than steel (and oh boy is steel about to take a jump). I'm assuming decent soil conditions at the point of ingress / egress and haven't considered a foundation below the ramps for this reason.
Pass / Fail?
By the way if you have any interest at all in getting into the light pole business I have several licensed PE contacts and I'd be more than happy to introduce you to them.